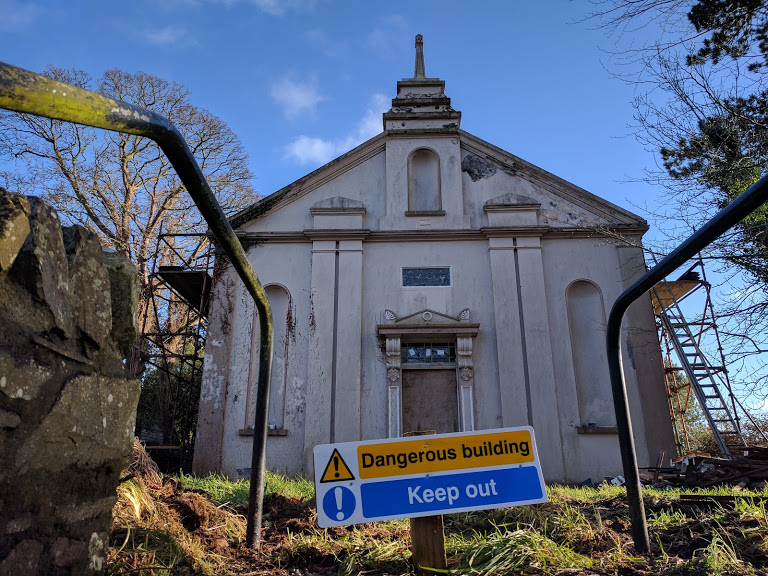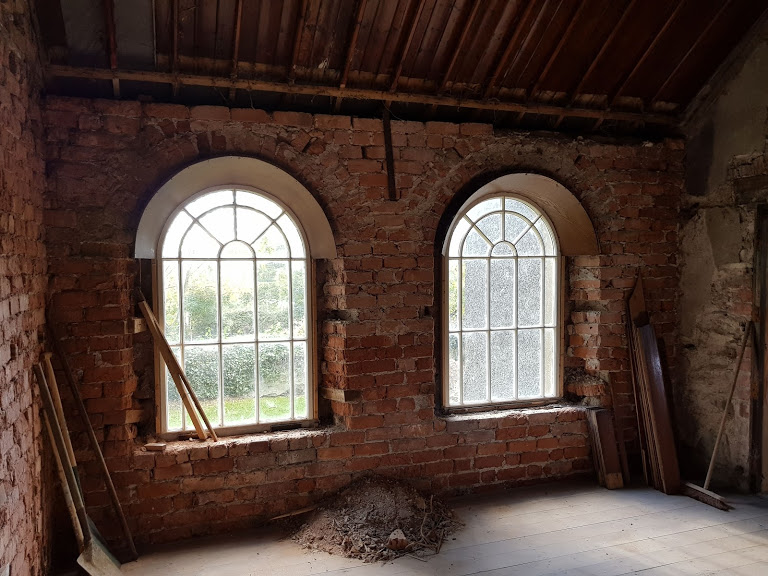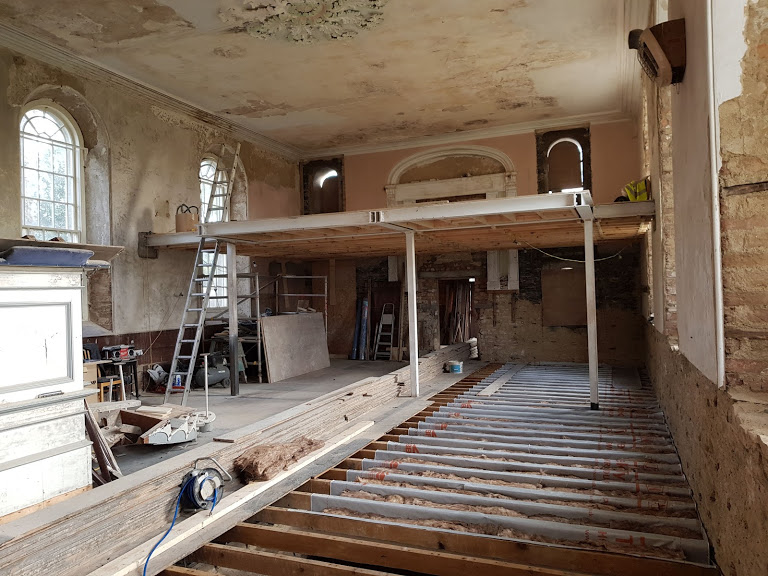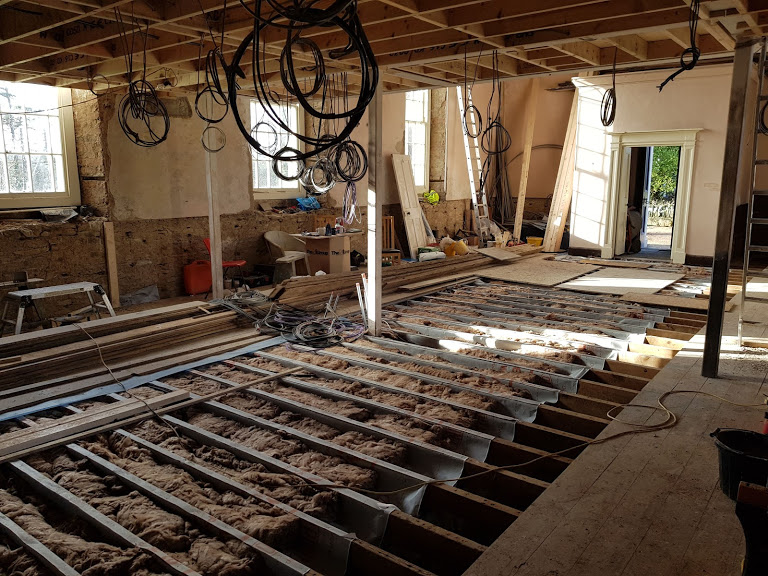The restoration and conversion of Strangford Presbyterian Church
The Story of Quarry Hill Church
In 2016 we moved a short distance up Quarry Hill to Rosebank next door to the Presbyterian Church in Strangford. We quickly realised that our new neighbour was in a very perilous condition. Having lain derelict for many years it was clear that the continued neglect of this iconic building would very soon render it irreparable. Since 2003 it had been on the 'building at risk' register, suffering the fate of many churches in modern times, declining congregations, eventual closure, then lying vacant for many years.
A Historic Landmark
Built in 1845 and opening the following year this Presbyterian Church had served its congregation for over 150 years. We were not only drawn to the building's historical and architectural significance but also had a personal connection, although not members of the congregation we had both grown up with this building, a landmark at the entrance to our village we watched its steady decline with sadness. We approached the previous owners in 2016, the acquisition took some time as they had bought it with plans that had not progressed, after discussions they agreed to sell.
The church received Category A status from the Ulster Architectural Heritage Society in 1969 and then became a listed as a building of Architectural and Historic interest in 1978. The Architectural Heritage Society in their survey of notable buildings in Northern Ireland in 1969 described the church as having:
“An unusual stucco facade of considerable merit, with six pilasters (four paired), three round headed recesses and a triangular pediment supporting a curious small obelisk. Above the doorway there is an inset panel, incised and lettered (gilt on black), 'Trinitarian Church A.D.MDCCCXLVI'. The door case itself is very grand, like that of a superior town house of the same period, with heavy consoles and anthemion decoration”.
Saving the Church
Given the deteriorating state of the church our priority was to make the building safe and watertight. Missing slates, failing windows and broken gutters had caused rain damage to the roof, ceiling and internal plaster. The grounds were completely smothered in overgrowth with ivy well on the way to enveloping the church. Experts advised us that the condition was such that only immediate intervention would save it from complete ruin.
Starting in January 2017 we began a first phase of emergency repair and restoration works. A lot of care was taken to ensure that the correct materials and traditional methods were used. The roof slates were removed to repair rotting rafters and joists and guttering was replaced. As many of the original slates as possible were reused. Extensive repairs had to be carried out on the lath ceiling and ornate plaster work due to water damage. The huge 2m diameter ceiling rose was repaired by a cast being taken of the existing remains and the missing pieces remade.
The church organ was removed to a safe place prior to assessing its condition and completely restoring it back into working condition. It sits proudly back in the church today where it first arrived in 1895 imported at great expense from America. At the time introduction of music into the church was seen as controversial, a step too far for some of the more traditional within the congregation!
Three of the main windows were removed to repair the rotting timber, the other 3 were repaired in place. As many as 40 broken panes were replaced throughout the building, the church has just short of 200 individual panes of glass. You can recognise the original glass as it has beautiful imperfections due to the old methods of glass production. The original doors throughout were badly damaged over the years by vandalism, all were painstakingly repaired.
The unique façade is made of roman cement, a technique used in the Victorian era. Years of neglect left the roman cement damaged by water such that its strength was permanently lost. It had to be removed back to the stone walls and then renewed using the traditional lime rendering methods requiring multiple layers to be built up slowly. During this work were able to see peelings from the blue paintwork from many years ago and used this as the basis of new façade colour.
A Sustainable Future
Upon completion of the first phase of works to stabilise the building much discussion then took place to decide the best future use. We didn’t want to rush this decision and were very mindful that a building must have a sustainable use if its future is to be assured. The commercial advice was to split it into as many units as possible but that was not a route we could consider as it would come at too high a cost to the heritage of the building. We explored community and arts uses but these proved to be very difficult to develop into a viable proposition.
Having experience of running a holiday house in the village (The Red Door) and aware that Strangford was becoming more popular as a visitor destination we landed on the plan to convert the church into tourist accommodation. We felt that this could be a sound sustainable use with the bonus of keeping the building accessible to many visitors in the future. As an architect Melanie set about coming up with a plan which would make the most of the elevated position of the building and the views of the surrounding countryside and Castleward Bay. The design would respect the history and architectural features of this important building.
There was a break between the first phase of emergency repair and restoration, which completed in August 2017, and the second phase of conversion works which started in summer 2018 and lasted until spring 2019. It took this time to navigate the permissions required to get the necessary approvals to complete the work on a protected building.
Another challenge was getting utilities into the building. It was amazing for a church in use until 2003 that there was no running water, no toilets, no electricity, and certainly no telephone or internet. The only concession to comfort were a few heaters run on bottled gas. It was almost certainly this rare absence of modern facilities that conserved the church essentially its original form.
Church buildings are designed for a very specific purpose. Converting them for use as accommodation is notoriously tricky. Accommodation requires rooms, but subdivision of the main church space (known as the Sanctuary) leads to the loss of the sense of volume that is so unique to a church. The approach Melanie took to find a balance in the design was to leave the majority of the Sanctuary essentially unaltered so that when you enter the main doors via the vestibule you immediately get the sense of entering a church. Use of internal windows within the bedrooms and glass floors further enhances this by allowing sight lines through the rooms to experience the space as if it was originally.
The single story extension at the rear of the church was added around the 1880s and is known as the “Session House”. Each local Presbyterian church is governed by a group of elders known as a Session. The Session House was a place for the elders to meet. In the later years as safety fears grew about the potential of a ceiling collapse church services were moved into the Session House, the congregation at that time being small enough to fit. During the conversion the Session House wooden panelling was carefully removed, treated and rot cut out. Insulation was placed behind it then it was replaced just as it was.
The works were completed by local company KCL Contracts using skilled tradesmen almost exclusively local to the village and parish. Just as we imagine it would have been back in 1845. This local link is something we are very proud of. We had tremendous support from the local community at every stage of the project with offers of help, support and encouragement along the way. When the church closed in 2003 the congregation was in single figures but we have been in touch with many of them and they have been very supportive.
A New Chapter
Given that the church is now deconsecrated and no longer a place of worship we felt it appropriate to rename it as “Quarry Hill Church” for the new purpose of tourist accommodation. It is known locally as the “old church”. Every guest who stays becomes part of the story of Quarry Hill Church. A building hallowed by the prayers of good people over the span of 3 centuries, restored with care, and preserved for future generations.












